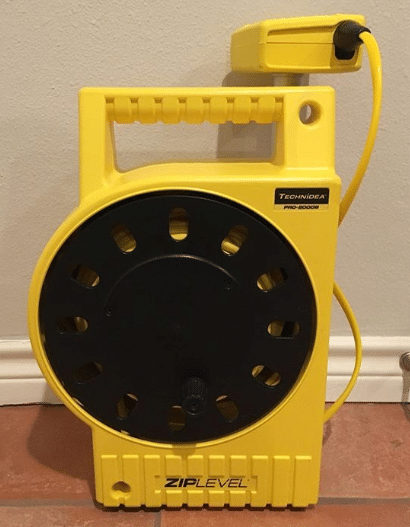A home owner in Plano, TX called Lange Engineering to perform a foundation inspection after noticing some cracking in their home. Our foundation structural engineer, Eric Lange, went out to the property to assess the current condition of the home. Upon arriving, a walk through was completed with the homeowner to see their specific concerns and reason for scheduling the foundation inspection.

The foundation inspection process:
After understanding the client’s concerns, the inspection process began:
- A scaled drawing of the first floor layout of the home was sketched. All of the rooms in the drawing were labeled to more easily interpret and discuss the findings of the inspection.
- Once the sketch was completed, relative floor elevations were taken with a ZipLevel to determine the relative levelness of the home. The measurements are shown on the drawing indicating a rise or fall in inches relative to a center reference point. The reference point or zero point in this particular house is located in the lower left corner of the family room (FR). This point was arbitrarily chosen by our engineer in what appeared to be the most stable portion of the foundation, the center of the home. The measurements showed a maximum elevation of +0.8 inches and a minimum of -2.5 inches for a total elevation change of 3.2 inches.
- The elevation survey provided valuable data in determining foundation movement. At this point our foundation repair engineer visually inspected the interior and exterior of the home for any typical signs of foundation movement.
- General drainage conditions around the foundation were also visually inspected for anything that would negatively impact the foundation. Issues could include: soil sloping toward the foundation, standing water, soil erosion, gutter systems, concentration of water at downspouts, among others.
Foundation Inspection Report
After reviewing at the data collected from the inspection, our engineer determine the foundation was not performing adequately. The single car garage had settled approximately 2.5 inches from original construction. There were multiple visual signs of settlement in the area: 3/4” wood trim separation, 5/8” brick cracks, floor tile cracks, etc. It was our engineer’s recommendation to underpin the foundation with 6 piers around the garage to lift and stabilize.

There were other areas of the home were lower elevations were measured, such as the master bathroom. However, the settlement is this area was fairly gradual and caused little visual distress. It was not recommended to perform any foundation repairs in this area at the time of the inspection. Attempting to address all foundation movement or concerns with piers is sometimes unnecessary and can cause even more foundation problems in the future. This is a fairly typical foundation repair in Plano.
If you are have concerns with your home, give us a call or schedule a foundation inspection online and have our experts provide you an unbiased assessment.

Recent Comments